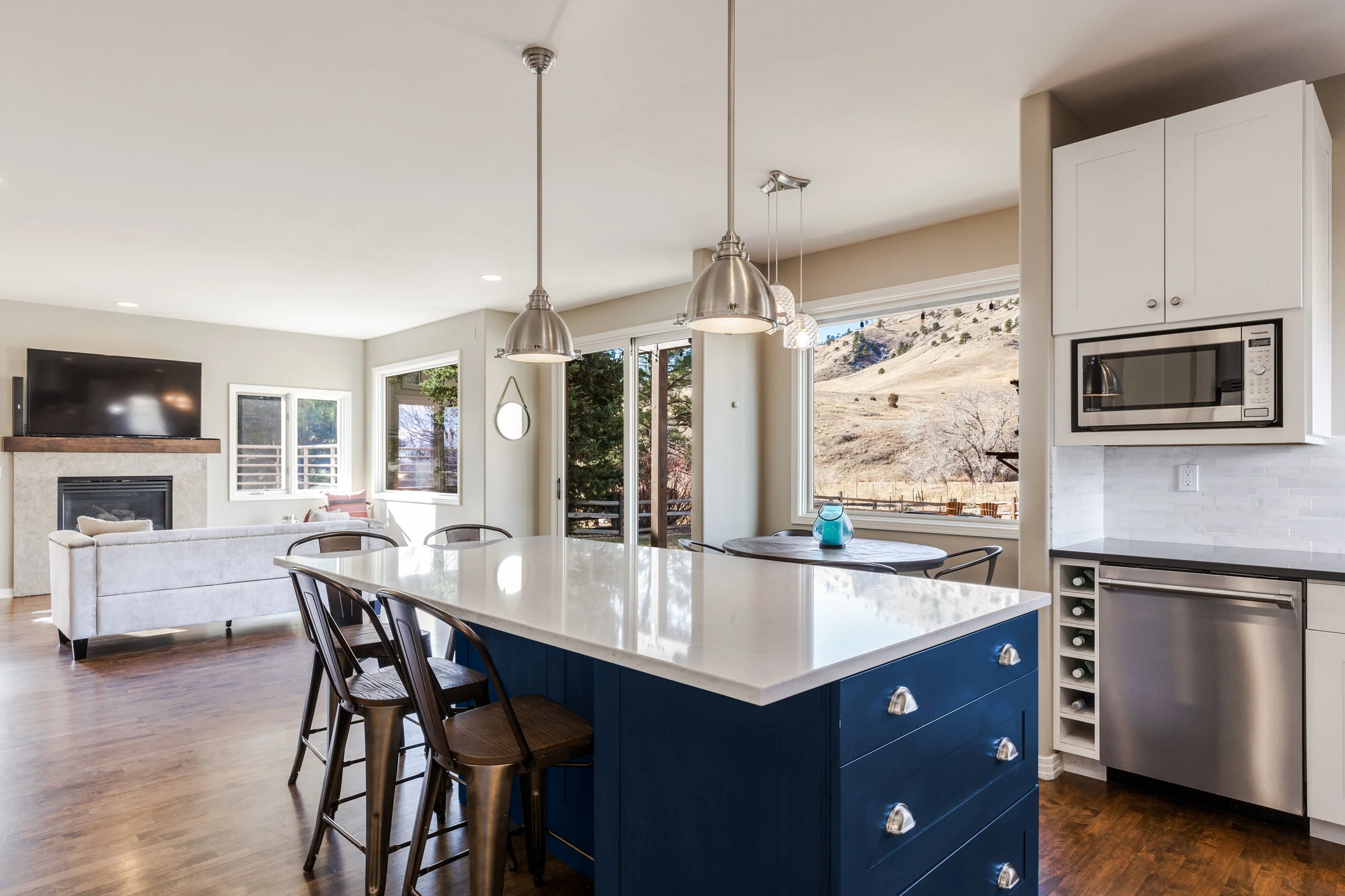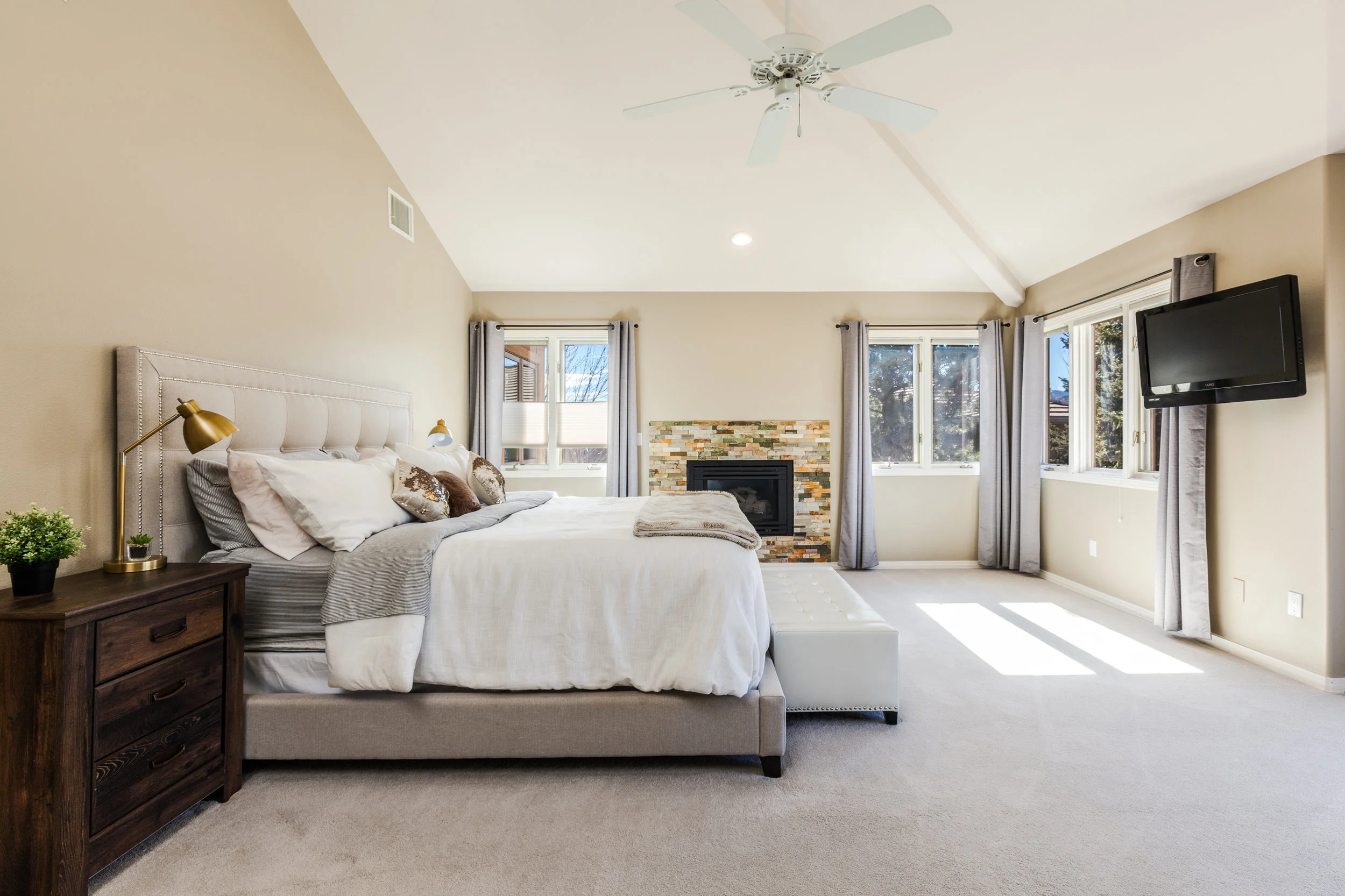5 Beds | 4 Baths | 5065 SQ FT
$1,895,000
4866 4th Street
Boulder, CO







































Stunning contemporary home offers unbelievable panoramic views and privacy from every room. Located on a 0.36 acre lot, 5 bedroom, 4 full bath directly on greenbelt backing to open space on Western city limits and nestled in a private cul-de-sac with only 4 homes.
This comfortable and well laid out home offers an open floor plan, tall ceilings and abundance of windows filling the home with natural light throughout the day.
As you enter the home, your eyes immediately travel through the great room to the beautiful curved staircase and adjoining dining area.
The gourmet kitchen including the family room with fire place is truly the heart of the home, oversize Silestone island with barstool sitting, an eat-in area, all opens to the flagstone patio with built-in benches and grill, perfect for indoor -outdoor entertaining. Light filled master retreat features a fire place, balcony, walk in closet, and a sun filled bathroom with steam shower, over size jacuzzi and amazing views of the mountains.
Walk-out lower level offers expansive guest suite with walk-in closet and ensuite full bathroom, media room and play area.
Large mud room/laundry room with LG front load washer and dryer, laundry tub, built-in bench, shelves, and storage cabinets connects to the 3-car garage.
Jump on the trail right from your backyard! Close to miles of open space, biking and running trails. Just a short distance from Downtown Boulder, and great Boulder schools, this is truly one of the finest properties
Representation: Seller

